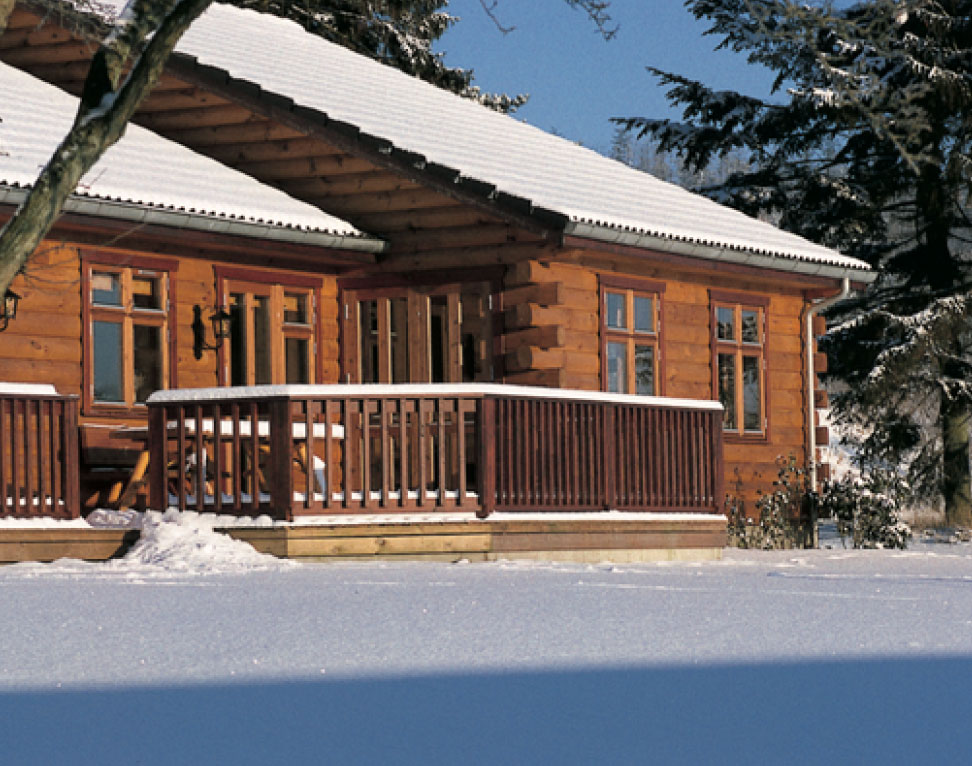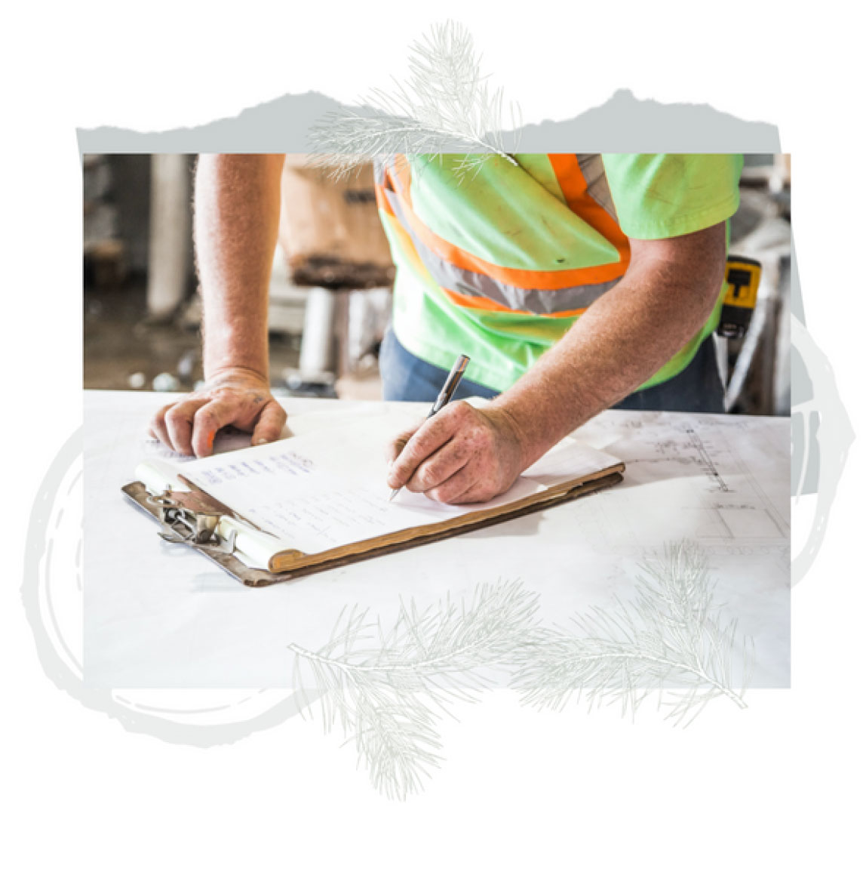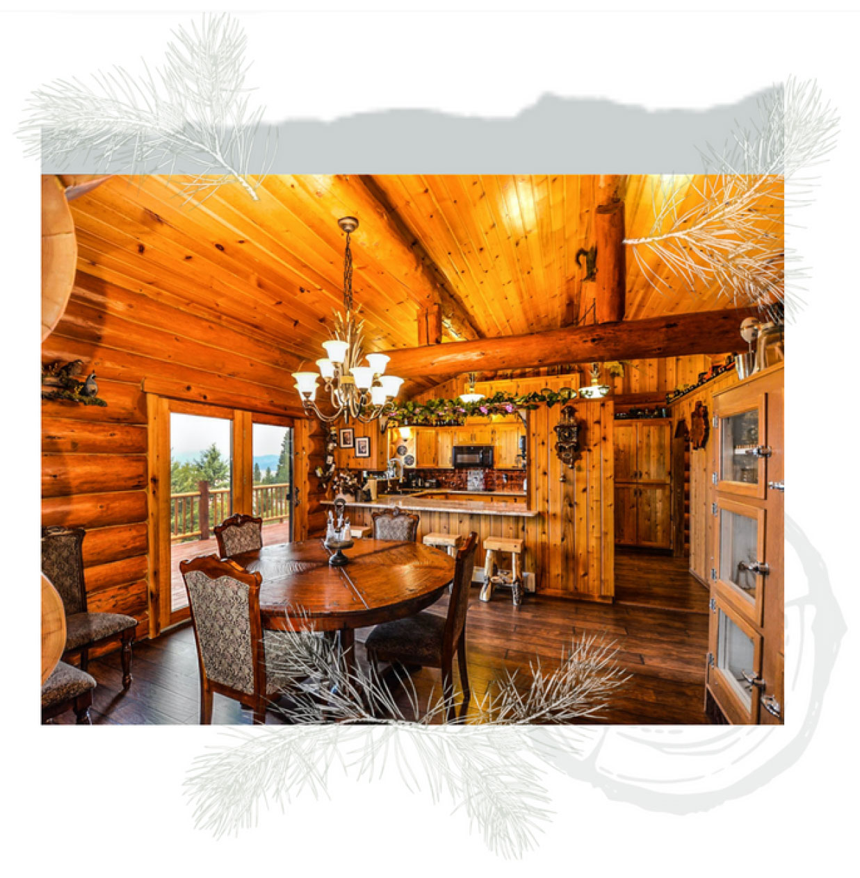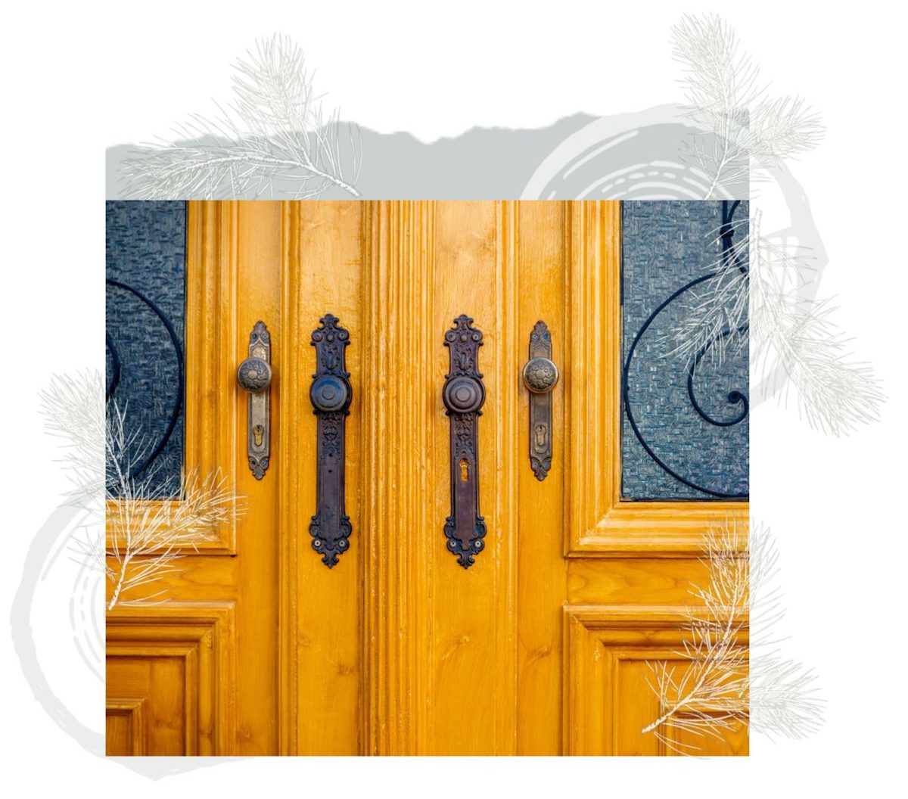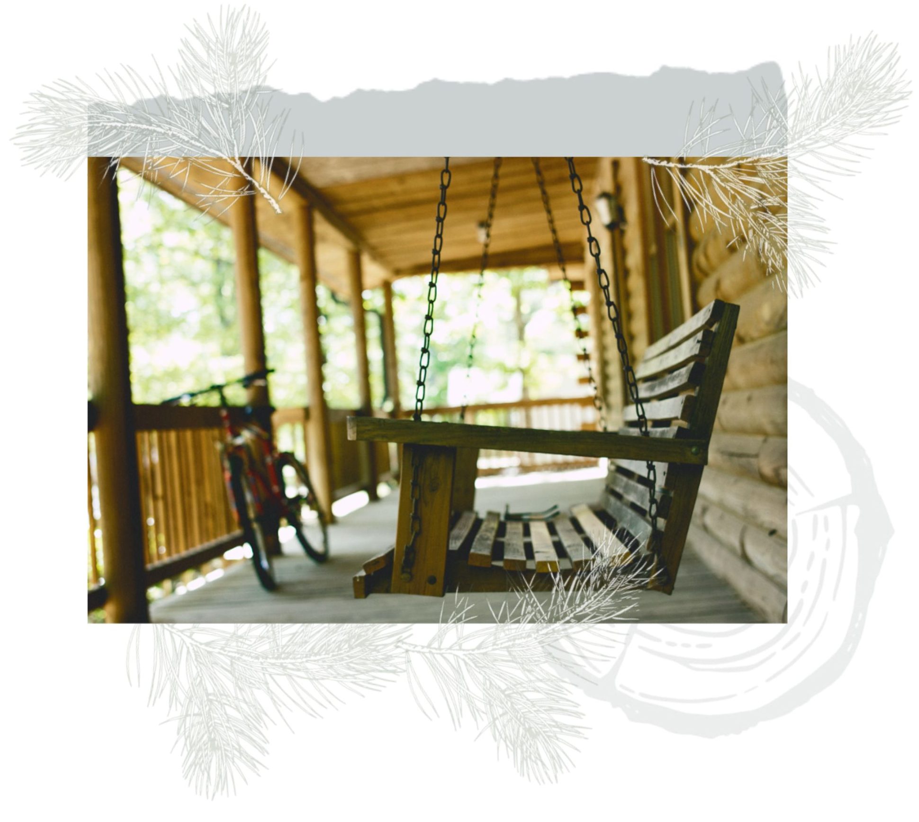ROOF
As is true with the rest of your home, the surrounding climate should influence your roofing considerations. Think in terms of reflectivity, materials, and solar. Solar panels, of course, are becoming more popular. Regarding reflectivity, the color of your roof is one of the most important factors in maintaining energy efficiency. If your home is in a predominantly warm area of the country, you will want a lighter-colored roof, because it will reflect sun warmth and keep your house cooler. Lighter roofing colors will also help during the warmer months in colder climates but, when covered with snow, there will be no added effect. Roofing material also matters. For example, new technologies available in certain kinds of asphalt roofing offer energy-saving benefits over standard versions. Metal roofing is available in many colors, and may also have coatings that reflect solar heat. A qualified general contractor or roofing company can advise you on the right materials to use.

