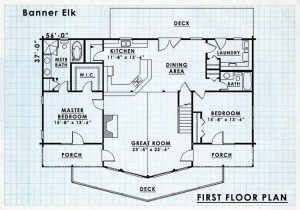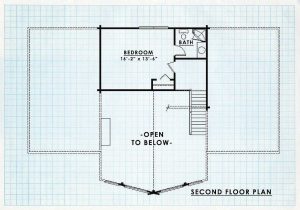Our log cabin floor plans are available on the Buy Blueprint page for the Banner Elk Log Cabin. If you click on the image of the Banner Elk, you will be taken to the Model Detail page for this cabin. Then find the Exterior, Interior, Elevations, Floor Plans, Log/Corner Styles, you can view a small version of the log cabin kit plans, elevations, and log profiles/corner choices. Should you want to see a full size of the log home floor plans, Elevations, just click on the small image.
Customize Your Log Home Floor Plans
It is likely that you have heard the phrase, “It is hard to improve on perfection.” eLogHomes.com gallery presents the best of the best and what we consider to be perfection in the log home business. But yes, YOU can improve perfection with your customization of our log house floor plans to make the floor plans absolutely perfect…. and totally YOU.
Banner Elk Log House Floor Plans – As An Example
All of the log house floor plans in our gallery are available online to you at any time. Shown below are the log cabin floor plans specifically for the Banner Elk (pictured log home design) to show you what is listed with each and every design in our eLoghomes gallery. There are hundreds of floor plan designs to pick from and start building!
Click on either the model log home floor plans or for the Banner Elk model detail specification page to find out more.
Make sure to register to receive your FREE Log Home Catalog and view our log home plan pricing online now!




