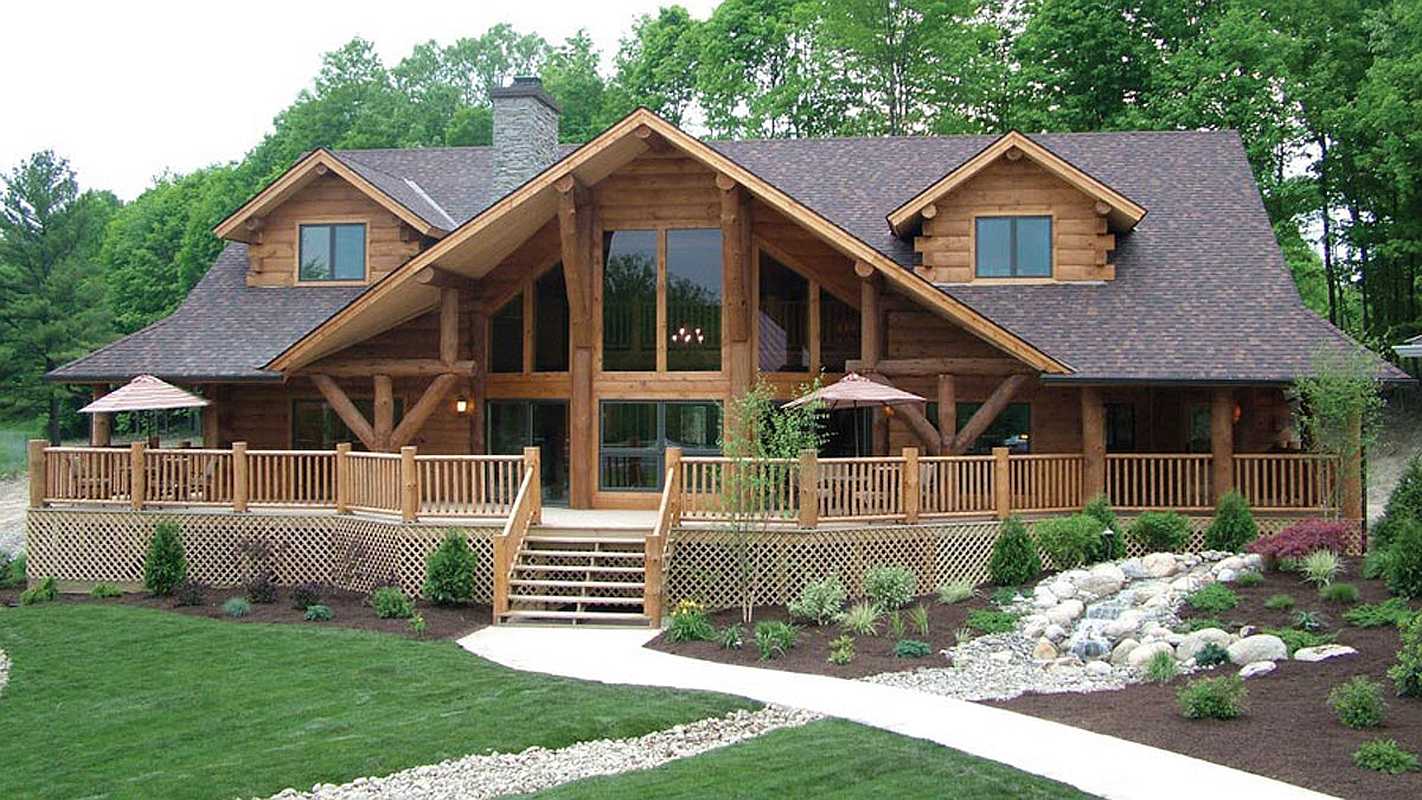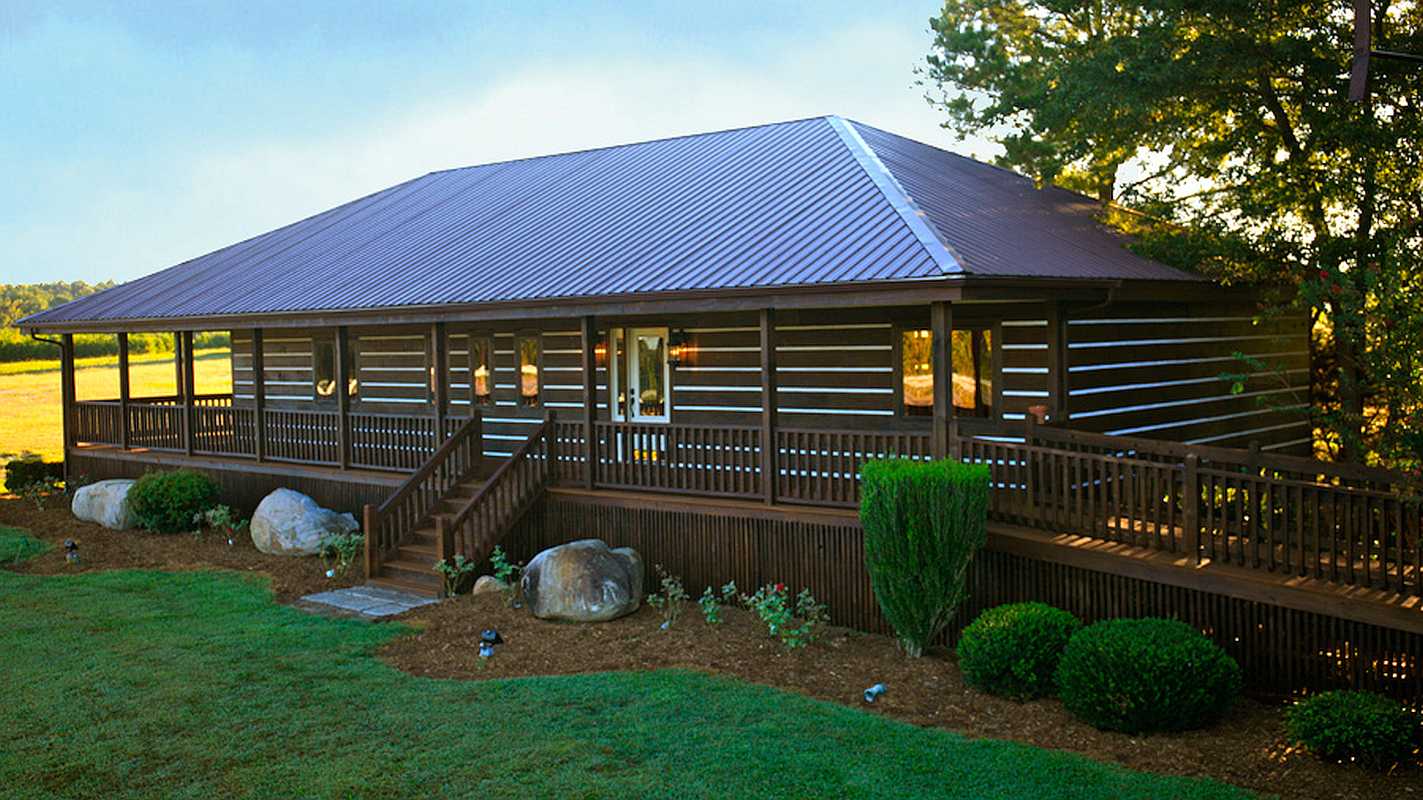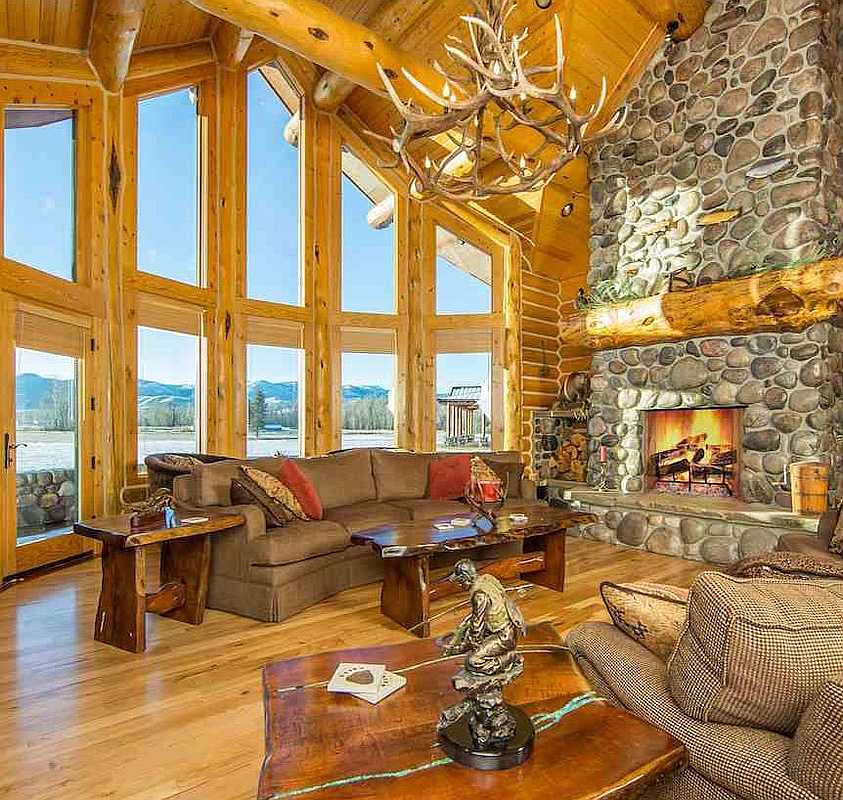When you think about your forever home, what comes to mind? Do you picture a quaint little cabin for two or a multi-story log home that can accommodate extended family? Many couples assume they’ll have the house all to themselves at a certain age. But things don’t always go as planned.
Your grown kids may need to move back in at some point, whether for financial reasons or simply to be closer to you. There may also come a time when you need to care for your own aging parents. Or you may need help from the kids.
A multi-generational design can help you prepare for whatever life brings.
Multi-Generational Homes on the Rise
Nuclear families have gotten smaller over the years (from an average of 4 people in 1960 to 3 people today), but multi-generational households are making a comeback. Many people are now living with their kids, their parents, or both.
According to the Pew Research Center, the number of households with multiple generations quadrupled in the US from 1971 to 2021. And with housing in short supply and new development lagging behind demand, this trend is likely to continue.
As you plan your log home build, here are some tips for creating a home that can comfortably accommodate multiple generations as your needs change over time.
1: Build a first-floor master bedroom.

Creating distinct, private spaces is a must in a multi-generational household. One way to ensure everyone has their own private space is to choose a floor plan with the main bedroom on the first floor (preferably with an en-suite bath) and the remaining bedrooms upstairs.
This layout creates more distance between you and other family members and makes it easier to age in place. With the primary bedroom on the same floor as the kitchen, great room, and utility room, you’ll be doing a lot less stair climbing.
eLoghomes’ Big Sky model is an ideal example of a multi-generational floor plan, with bedrooms featuring en-suite baths on two floors.
2: Provide separate entrances.
Having multiple entry/exit points can help reduce traffic throughout the home and minimize noise at night. With entrances that lead directly to a bedroom or finished basement, for example, young adults won’t have to tiptoe through the house after a late night, and early risers won’t disturb others with noise in the morning.
Separate entrances can help your family members avoid potential conflicts that arise from different schedules and routines. This can give everyone in the home a greater sense of privacy and autonomy, contributing to a more harmonious living arrangement.
If you’re still in the planning phase of your log home building project, it’s the perfect time to consult your builder or general contractor about integrating separate entrances into your design.
3: Plan for your future needs.
If you’re building your forever home, think about your needs in the near-term and even decades out.
Will you be caring for elderly parents in the future? Or will your grown children be caring for you? Will you need designated quarters for a live-in caretaker? Do you plan on hosting relatives from out of town or abroad? Would you like to have a playroom for the grandkids?
Answering these and other questions can help you choose a home layout and design that will serve you well, both now and in the future.
4: Build an ADU.
If you have room on your property, an accessory dwelling unit (ADU) is a great way to add extra living space. Also called a guest house, casita, or in-law suite, here are some of the benefits of an ADU:
- Private space for family/guests – Much like a small apartment, an ADU is ideal for grown kids, grandparents, or out-of-town guests, providing a private space with a bathroom and kitchen or kitchenette.
- Rental income – Renting out your ADU/guest house—whether to a full-time tenant or vacationers—can bring in considerable extra income each month.
- Increased property value – Unlike tiny homes, ADUs are permanent structures that are built to the same residential codes as the main house—and they’re appraised and valued accordingly. ADUs cost money to build and maintain, but they can add considerable value to your property.
- Flexibility – There are so many ways you can use an ADU as your needs change. A guest house can serve as a home office, a guest suite, or even an art studio or playhouse for the kids.
5: Opt for a ranch-style floor plan.

One-story ranch-style homes are ideal for multi-generational households. The open floor plan fosters togetherness but still provides everyone with their own private space, and the single-story design means no overhead noise.
eLoghomes’ Green Valley model is an excellent example of a floor plan that can work for multi-generational households. The bedrooms are on opposite sides of the home and give each occupant access to a bathroom right from the bedroom.
There are multiple entrances throughout the home, which helps reduce foot traffic, keep noise down, and maintain each family member’s privacy. The home also features a huge wraparound deck, adding significant livable square footage to the home.
Find Your Perfect Multi-Generational Floor Plan with eLoghomes
Cultural and economic changes in the US are driving a resurgence of multi-generational living. Multi-generational home design can help you spend precious time with loved ones while still giving each family member privacy, autonomy, and independence.
eLoghomes is here to help you build the home of your dreams. Our log home kits help streamline the home-building process, so you can get into your new log home sooner. Browse hundreds of floor plans in our extensive catalog to find the one that’s just right for your family!

