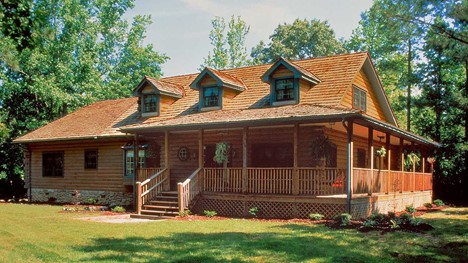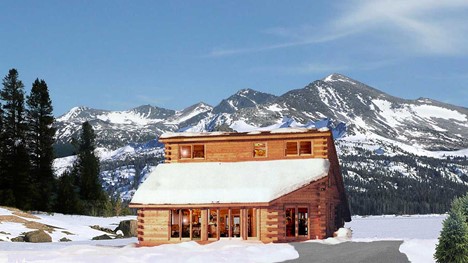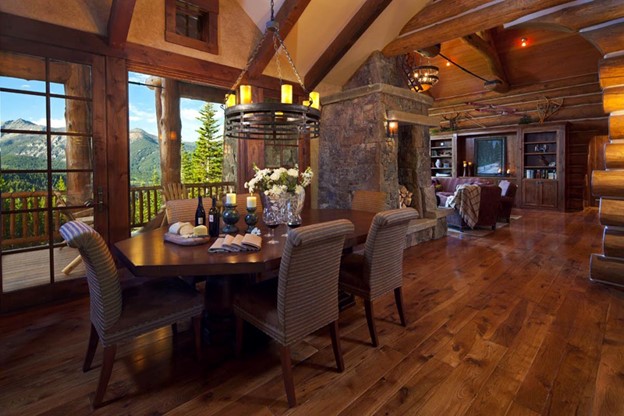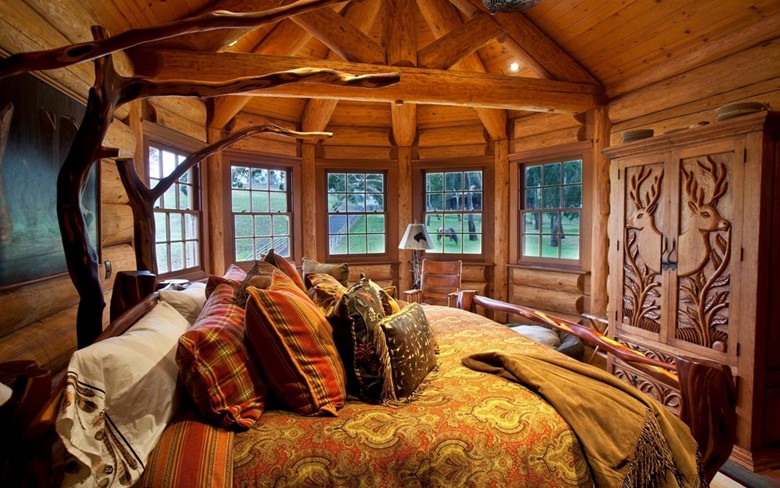Building a log cabin is the ultimate dream for thousands of Americans. It’s a tradition that goes back centuries to some of the country’s earliest pioneers.
Today, more people than ever are choosing to use a log cabin kit to build their home rather than hiring an architect for a build.
It makes sense. Kits simplify and streamline the construction process but still give you the freedom to design your home how you want it, down to the last detail—especially when it comes to interior design. Reputable log home kit manufacturers will offer dozens or even hundreds of customizable models, from tiny cabins to multi-story luxury homes.
Whether you’re building a log cabin home for full-time living or as a vacation getaway for your family, here are some guiding principles to keep in mind as you plan your build.
1: Location/Site Considerations
Think about where you want to site your new home or vacation property.
Do you picture yourself out in the country with acreage? Or would you rather be within a short distance of a city or metro area? Is self-sufficiency or off-grid living your goal, or do you want a modern log home with luxury amenities?
If you’re struggling to decide on a location, ask yourself one simple question: What have you always wanted to wake up to in the morning? A spectacular mountain view? A babbling brook? A wide-open expanse of prairie or desert?
If your property is on a slope, ask your contractor about the possibility of building a walk-out basement. A finished basement is a great way to boost your home’s square footage without adding significantly to your construction costs.
If a waterfront property is in the cards, ask your builder which weather-related measures you’ll need to take to comply with local codes. In hurricane country, for example, you’ll need a special wind-resistant roof and other reinforcements. Also ask your builder about setbacks to prevent flooding.
If your site is relatively flat, work with your builder to identify a spot on the property with the best drainage. Poor drainage can create huge headaches down the line. Your contractor may recommend building the site up for better water flow, especially in rain-prone areas.
2: Size
Whether your dream is to have a classic hunting cabin or a luxurious retreat to host parties, you have lots of options today. Today’s log cabin homes come in a variety of sizes and configurations to suit every need and preference.
The number of bedrooms and bathrooms you need will play a large role in determining the size of your home. But a good rule of thumb is 600-800 square feet per person for a primary residence. For a family of four, around 2,400 square feet is typically enough to keep everyone comfortable.
If you plan on hosting guests regularly, the layout of your home will be just as critical a factor as the size of your home.
3: Floorplan/Layout
When deciding on layout, think about how you want to move through the space. Do you prefer an open floorplan, where one room flows seamlessly into the next? Or would you rather have a more traditional design with cozy spaces that envelop you?
Do you picture yourself in a home with an expansive porch or deck where you can admire the view? Perhaps you’ve always wanted a cabin with a classic ski-style loft to accommodate extended friends and family.
Keep an open mind as you look at all the different floor plans available. Consider things like:
- The number of bedrooms and bathrooms you need
- Your preferred number of levels or floors
- Your preference for an open floor plan or traditional (closed) plan
- The layout/configuration of the kitchen (especially if you love to cook)
- Whether you want or need a basement and/or a deck
- Whether you want an open second level and/or a loft
4: Usage
If this will be your forever home, it’s essential to consider future use. Do you need room for a growing family—or grandkids? Do you see yourself hosting lively parties, or is your priority having a quiet, peaceful retreat for two?
If you plan to age in place, a single-story floorplan may be the best option. You’ll never have to worry about installing a stair lift or—worse—selling your home because of limited mobility.
Another option is to choose a floorplan with the master bedroom and bathroom on the first floor, which you can move into if stairs become challenging.
If you’ll only be hosting guests occasionally, you may ultimately decide that a smaller house is the best option. A right-sized log cabin home is easier and less expensive to maintain, and rooms won’t sit empty for months on end.
That said, a well-designed home—even one with a small footprint—should accommodate both residents and guests comfortably. You might opt for a design that gives guests their own private space (like an upper floor) for maximum privacy.
If you have a large family or will regularly host young kids, consider adding a playroom. A dedicated space for little ones will help minimize noise, keep your nerves intact, and give kids a place to burn off excess energy. Finished basements and lofts make ideal spaces for kids.
5: Budget
Creating and sticking to a budget for a new home can be tricky. An online cost calculator can help, as can a good general contractor. Here are some tips for establishing and staying on budget:
- Map out your plan in detail
- Choose a reputable general contractor/builder
- Understand the cost of each stage of construction (a contractor will guide you)
- Identify your non-negotiables
- Choose interiors/finishes before breaking ground
- Set aside a contingency fund (ex: 10%) in case you go over budget
- Don’t make decisions hastily
Using a log home kit will help you avoid the additional cost of hiring an architect. Unless you’re an experienced builder or contractor, it is not generally advisable to approach construction management yourself.
A reputable builder or contractor is worth their weight in gold. They will help you see your project through from start to finish and ensure your new log cabin home is well-constructed and designed.
Find the Perfect Log Cabin Home with eLoghomes
Log homes kits are an efficient, affordable way to build a home. Since the floor plans have already been expertly engineered and designed, there’s no need to hire an architect. This can save you thousands of dollars from the get-go.
eLoghomes offers more than 200 customizable log home models, from small cabins to multi-story luxury homes. View our log home options and join thousands of clients who have used our kits to build their very own custom log cabins.




