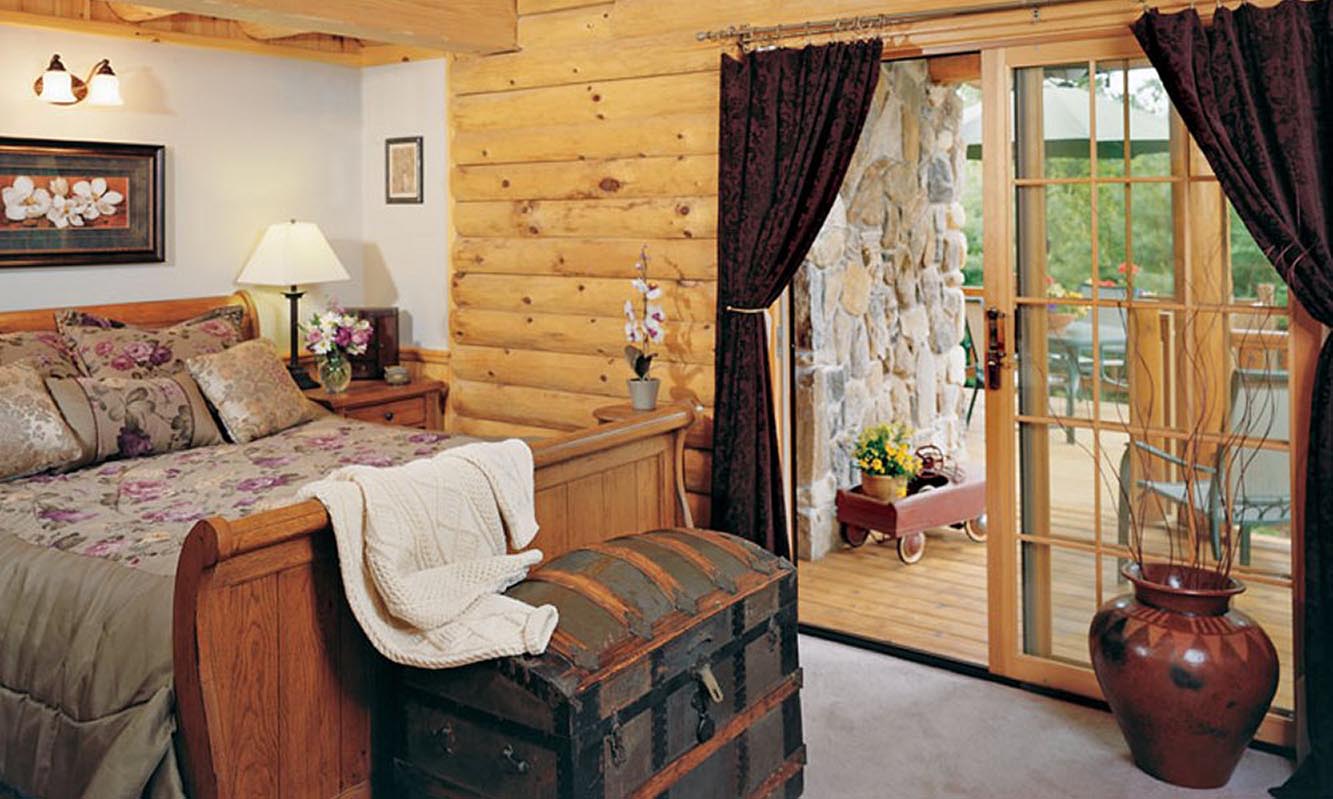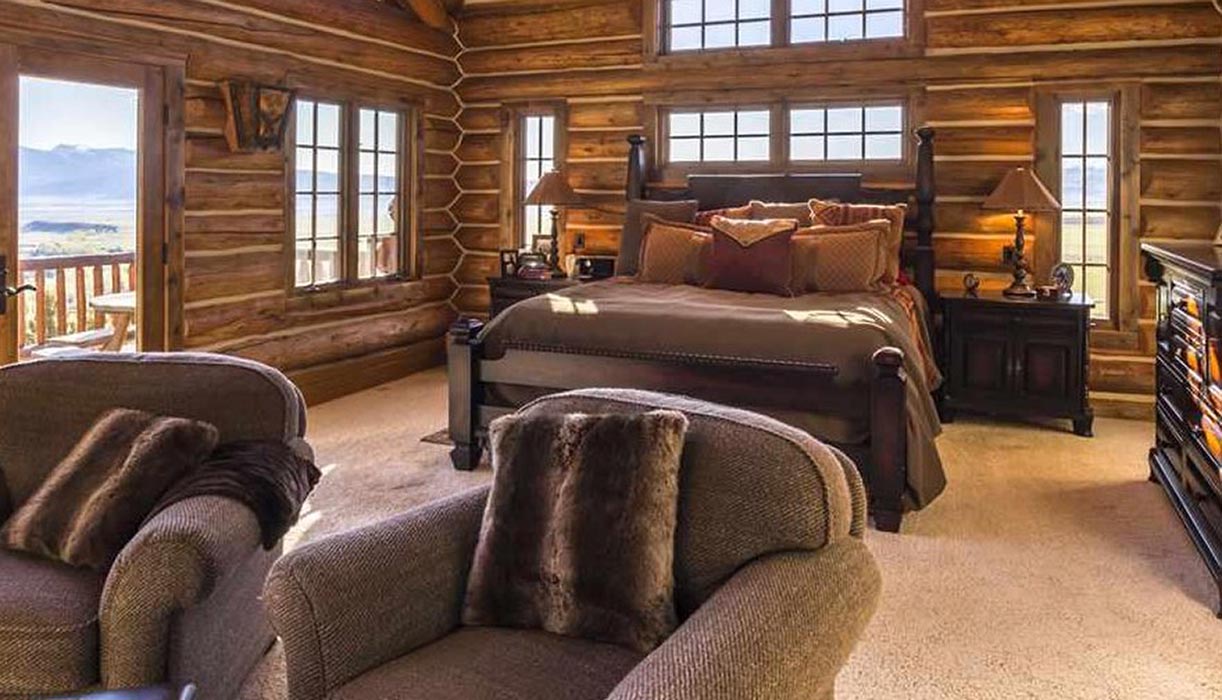For many people, the main bedroom is the most important room in the house. If you’re building a log home from the ground up, you have more wiggle room when it comes to planning the layout and design of your log cabin master bedroom.
Just as homes have gotten bigger over the decades, so too have primary bedrooms. It’s not uncommon for the main bedroom in new homes to be anywhere from 400-800 square feet. Most homeowners today want more than just a spot to sleep—they want a bedroom suite that rivals those of fine hotels.
The size of your main bedroom will depend largely on which log home model you choose and the overall footprint of your home. But even if space is limited, with some forethought it’s possible to create a relaxing sanctuary.
Here are some log cabin bedroom design tips to help you map out your master bedroom interior.
1: Consider a first-floor primary suite.
Many people opt for a floor plan with the main bedroom on the first floor and the remaining bedrooms upstairs—especially if the kids are older or out of the home.
Putting the primary bedroom on the first floor gives you and your guests more privacy. It also makes it easier to age in place. With the main bedroom on the same floor as the great room, kitchen, dining room, and utility room, you’ll spend considerably less time climbing stairs.
2: Create layers of light in the room.
Big picture windows and skylights will flood your bedroom with natural light during the day. At night and on cloudy days layers of lighting can make the space comfortable and functional.
There are three main types of artificial lighting: ambient, accent, and task lighting.
- Ambient lighting gives the room an overall glow. Examples include well-spaced recessed lighting or surface-mounted fixtures.
- Accent lighting is great for highlighting focal points, like a canopy bed or a beautiful wood-beam ceiling. Examples include track lighting or a chandelier.
- Task lighting provides focused light for a variety of tasks, like reading and getting dressed. Examples include desk lamps and under-cabinet lights.
The goal is to layer lighting so that the entire room has an overall glow with no dark corners or harsh shadows.
3: Incorporate a window seat into the space.
A window seat provides a cozy, relaxing spot where you can unwind, read a book, or simply enjoy a cup of tea or coffee while admiring the view. It’s a unique and secluded space where you can have some time to yourself for moments of quiet reflection.
If you decide to incorporate a window seat in your primary bedroom, you’ll definitely want to go with a large picture window looking out onto the surroundings—whether it’s a garden view or snow-capped mountains. Work with your builder or general contractor to decide on the best type of window for the space.
4: Build a grand stone fireplace.
For a luxurious sanctuary, a fireplace in the main bedroom suite is a must. Many log cabins are in mountainous areas with frigid winters. A fireplace will keep you warm and cozy all winter long, and there’s nothing like the crackling sound of a fire after a long day in the cold. And if you decide to use your bedroom fireplace as a primary heat source while you sleep, you’ll save on heating costs over time.
5: Provide access to a deck or porch.
Having direct access to a deck or porch from the primary bedroom creates a seamless transition between indoor and outdoor living spaces. It provides you with a private outdoor retreat where you can relax, unwind, and sip a cup of morning coffee or a glass of wine without leaving the comfort of your bedroom.
Sliding glass doors leading to the deck or porch allow sunlight to filter into the bedroom, brightening up the space and creating an open, airy atmosphere. Opening the doors also facilitates cross-ventilation, improving air circulation for a more comfortable indoor environment during the warmer months.
Build Your Dream Log Cabin Home with eLoghomes

eLoghomes is one of the nation’s leading log cabin manufacturers and builders. Our log home kits help streamline the home-building process, so you can get into your new log cabin sooner.
Our catalog boasts a huge range of home styles and floor plans, with main bedrooms of every variety. Our log homes are fully customizable, so you can work with your builder or general contractor to create the home of your dreams down to the last detail.
Search our extensive catalog of more than 200 log home models to find your perfect floor plan!

