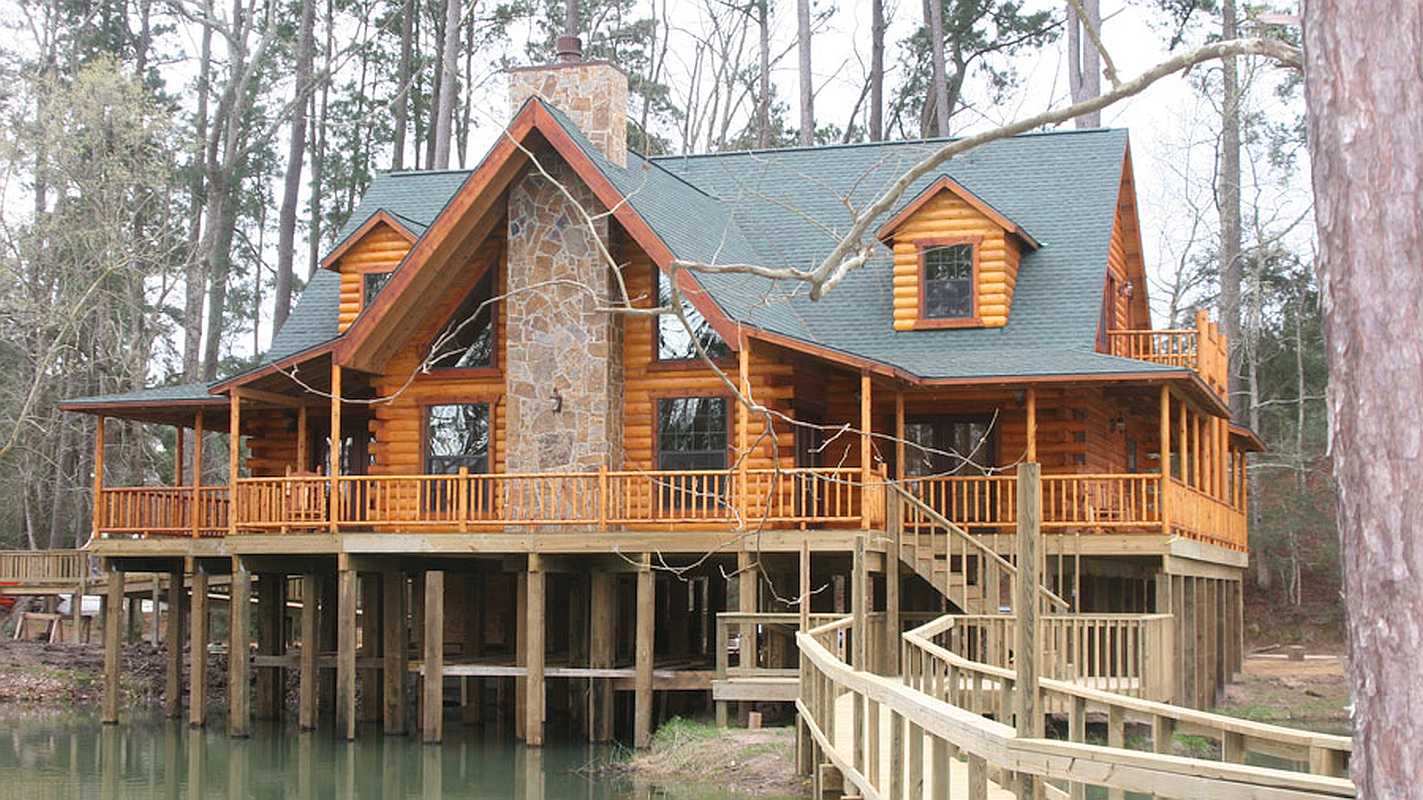Nothing compares to sipping morning coffee on your log cabin porch or watching the sunset from the deck on a warm summer night. Time seems to slow down when you’re enjoying beautiful views with nature as your soundtrack. It’s what makes log cabin living so magical.
If you want to enjoy outdoor living to the fullest, incorporating a deck or porch into your log home design is the way to go. These alfresco spaces are an affordable way to boost the livable square footage of your home, and they’re ideal for entertaining friends and family.
Spending time outdoors is a key reason people choose the log home lifestyle, so it’s no surprise decks and porches are often considered an indispensable feature of log cabin design.
The expert log home builders at eLoghomes have put together this gallery of log cabin porches and decks for inspiration. Take a peek at the images below and call us when you’re ready to build your log home. We’ll help you map your vision for the perfect outdoor living space.
Wraparound
A wraparound deck or porch can add a considerable amount of livable space to your home—up to 1,000 square feet or more. This visually striking design provides panoramic views of the surrounding landscape and adds architectural interest to your home.
Wraparound decks and porches are also highly functional, providing access to the outdoors from multiple rooms. The ample space they provide means you can create a variety of different seating arrangements for every need.
Multi-Level
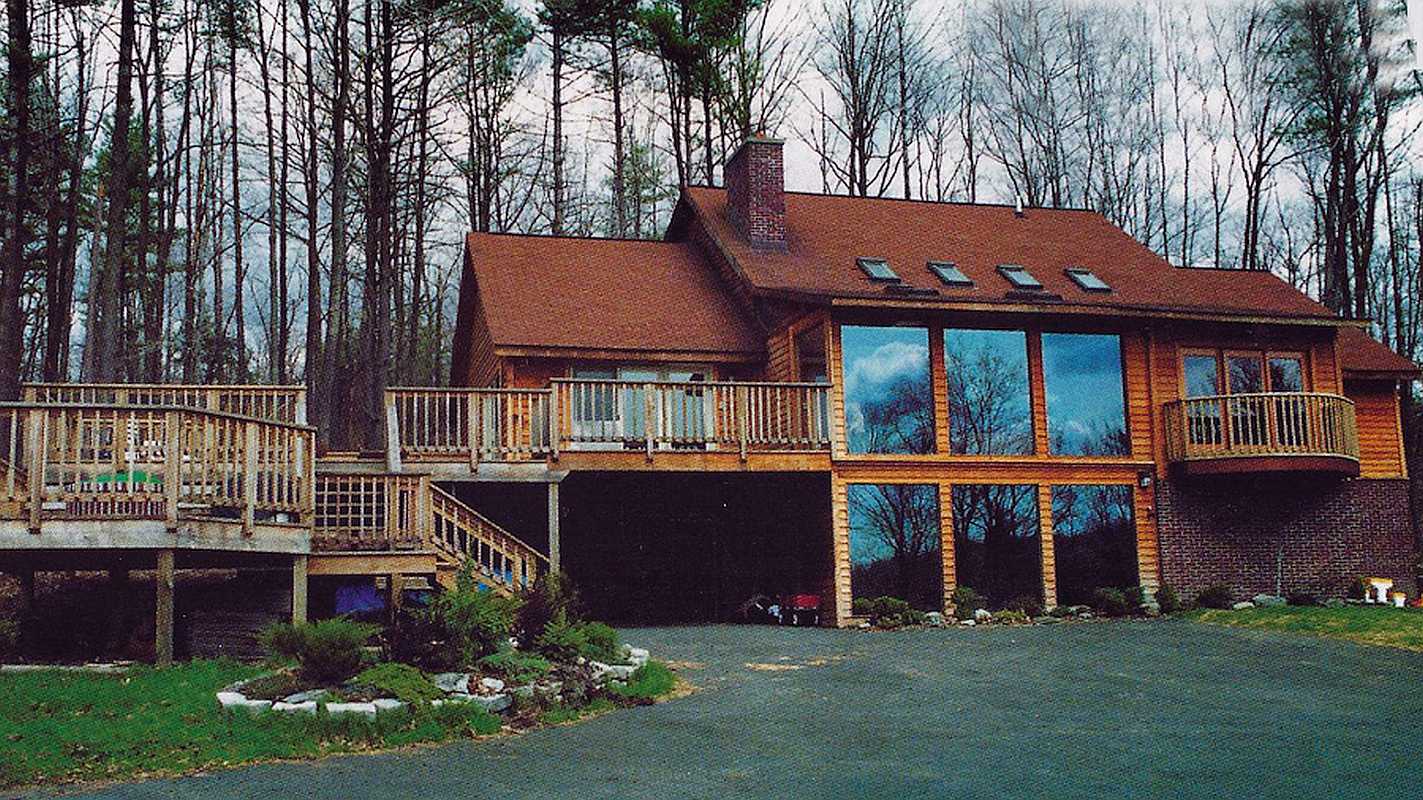
A multi-level deck creates distinct spaces for different uses, and it’s ideal if you’re on a slope or uneven terrain. By incorporating multiple levels, you can design distinct areas for different activities—for example, a dedicated space for dining, a play area for the kids, or a lower level for a hot tub.
If your property has uneven or sloping topography, building a multi-level deck allows you to adapt to the landscape without the need for extensive and costly grading or leveling work.
Fully Covered
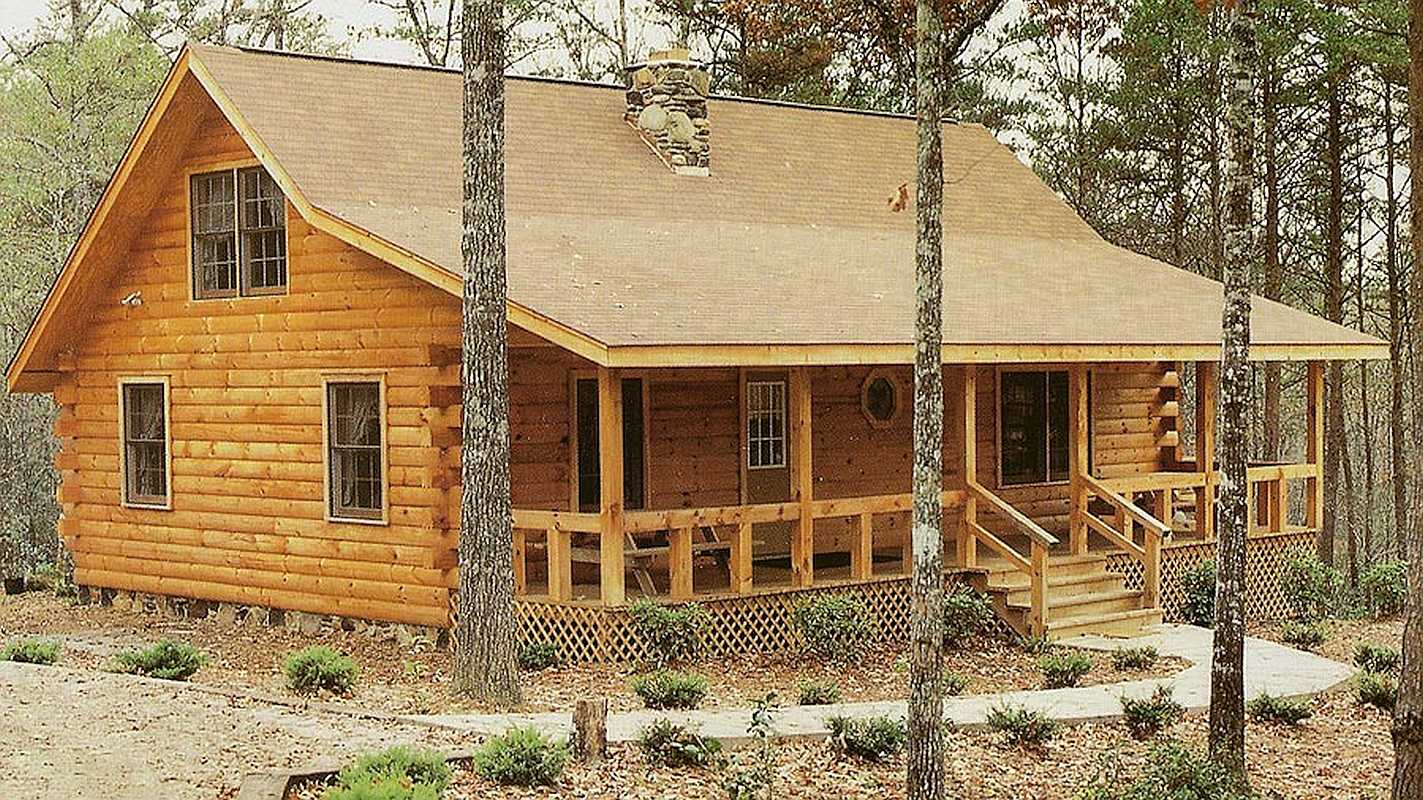
A covered deck offers protection from the elements. This makes it possible to use your outdoor space year-round, even in tough weather conditions.
A screened-in deck or porch can serve as an outdoor living room, dining area, or even an alfresco kitchen. Furnish it with comfortable seating and atmospheric lighting and consider adding heating or cooling elements to keep your family and guests comfortable all year long.
Partially Covered
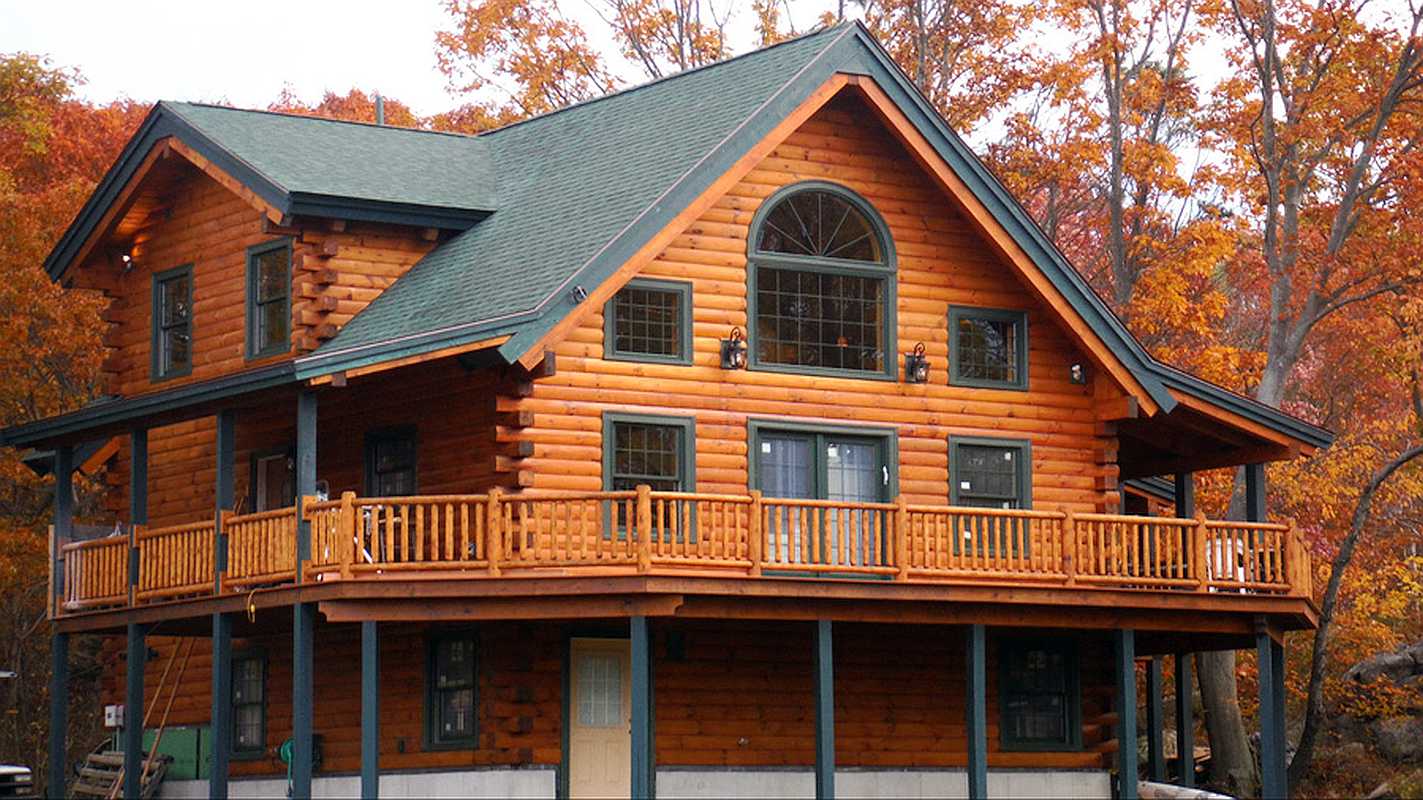
A partially covered deck or porch gives you the best of both worlds. The uncovered section provides an open space where you can soak up the sun, stargaze, or set up outdoor furniture for activities like sunbathing or barbecuing. The covered portion offers protection and shade, making it suitable for activities that require shelter from the elements.
A partially covered deck or porch is also structurally versatile. You can work with your builder or contractor to incorporate unique design elements, such as recessed lighting in the covered portion of the deck or porch.
Open Porch
An open log cabin porch on the first floor offers unobstructed access to the porch and gives you maximum flexibility when it comes to furniture placement. Kids can move freely from the yard to the porch without obstacles, and adults will love the spacious open-air design.
Deciding on a Style: Design Considerations
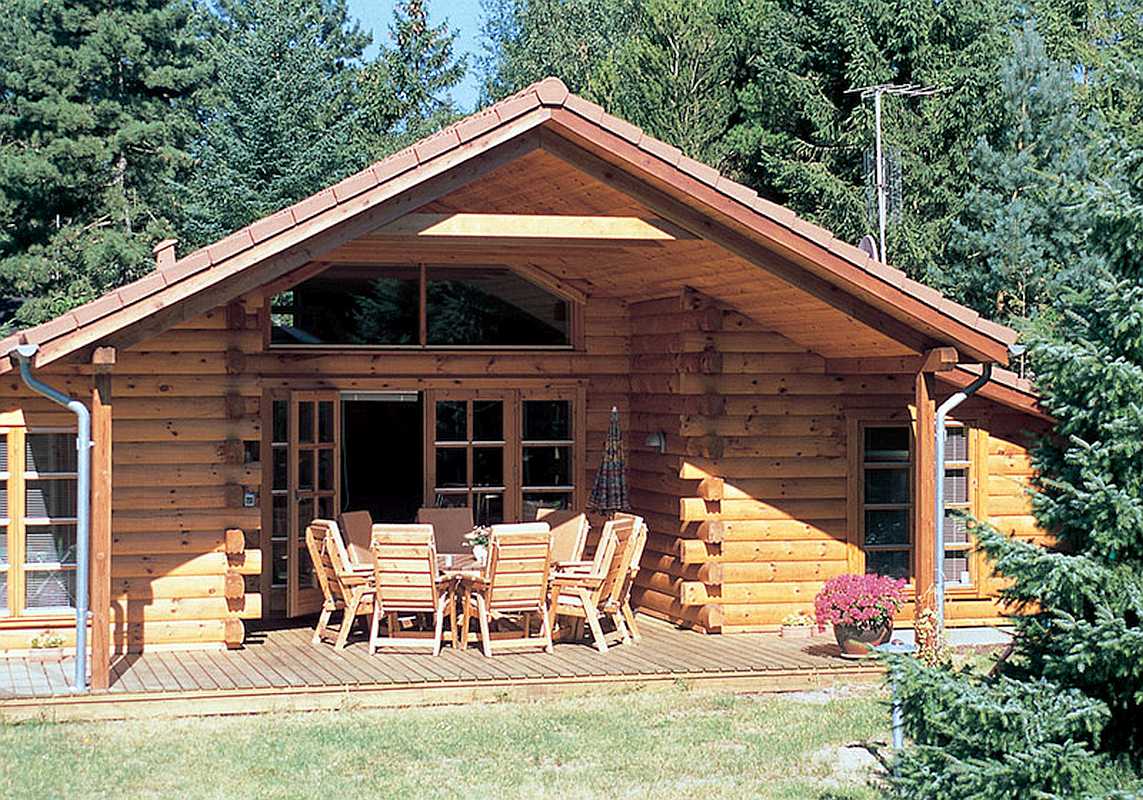
Still unsure about which style of log cabin porches and decks will serve you best? Here are a few things to consider:
- Size and shape of your property – Consider any existing structures, landscaping features, or obstacles that may impact the deck’s placement. Consider a multi-level deck or porch if your home will be on a slope or hillside.
- Weather patterns – Decide which orientation will help you maximize sunlight or shade, depending on your preferences. Also consider the prevailing wind patterns in your area to determine which sides of the home are best shielded from the elements.
- Intended use – Do you want a deck for entertaining, cooking, or relaxation? A combination of these activities? Think about all the ways you’ll use your deck or porch to determine which size and layout will work best for your needs. Decks can be enhanced with hot tubs, built-in grills and kitchens, hanging benches, and more, to help you make the most of your outdoor space.
- Privacy – Do you want a private porch for the master bedroom and guest bedrooms? Or do you prefer a wraparound style that allows you to move seamlessly from one room to the next? Also think about views you want to enhance or block. Consider factors like noise levels and potential neighbors’ sightlines.
Build Your Dream Deck with eLoghomes
eLoghomes offers an extensive selection of log home models, from 400-4,000+ square feet. Select log home models—including those shown above—come with decks and/or porches, but we’re glad to work with your builder or contractor on a custom design for your build. We also offer handcrafted posts and rails to help you create a home that’s all your own.
Browse our gallery to find your perfect floor plan, take a virtual tour of some of our most popular models, then contact us for pricing.

