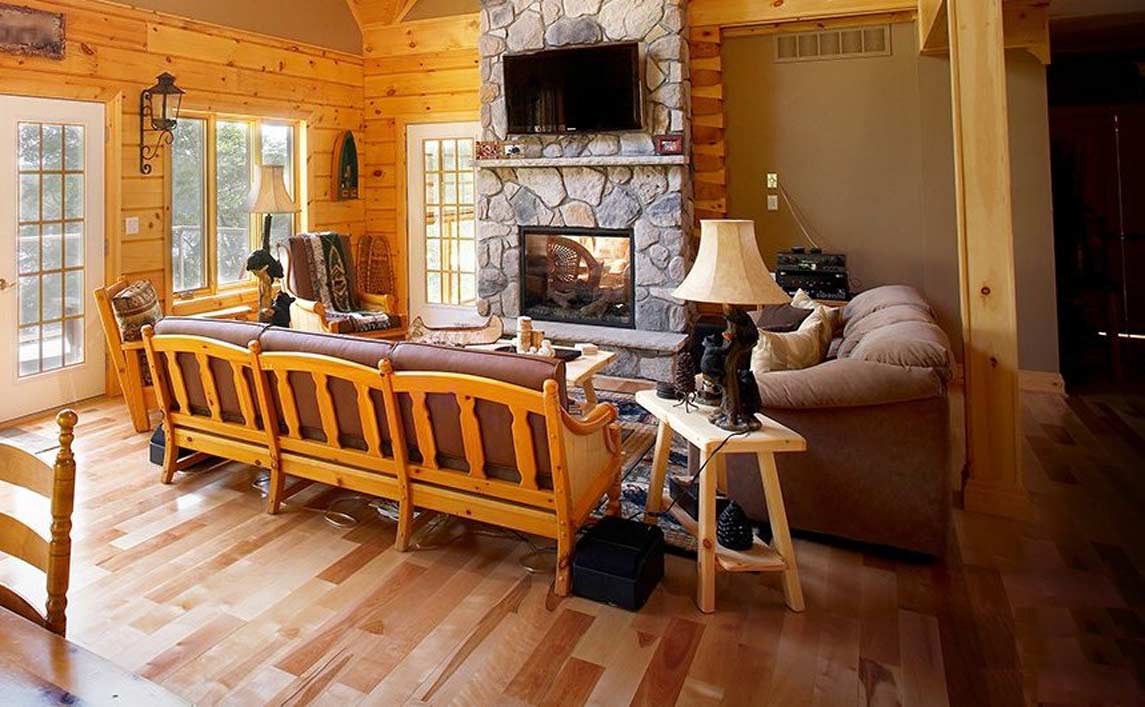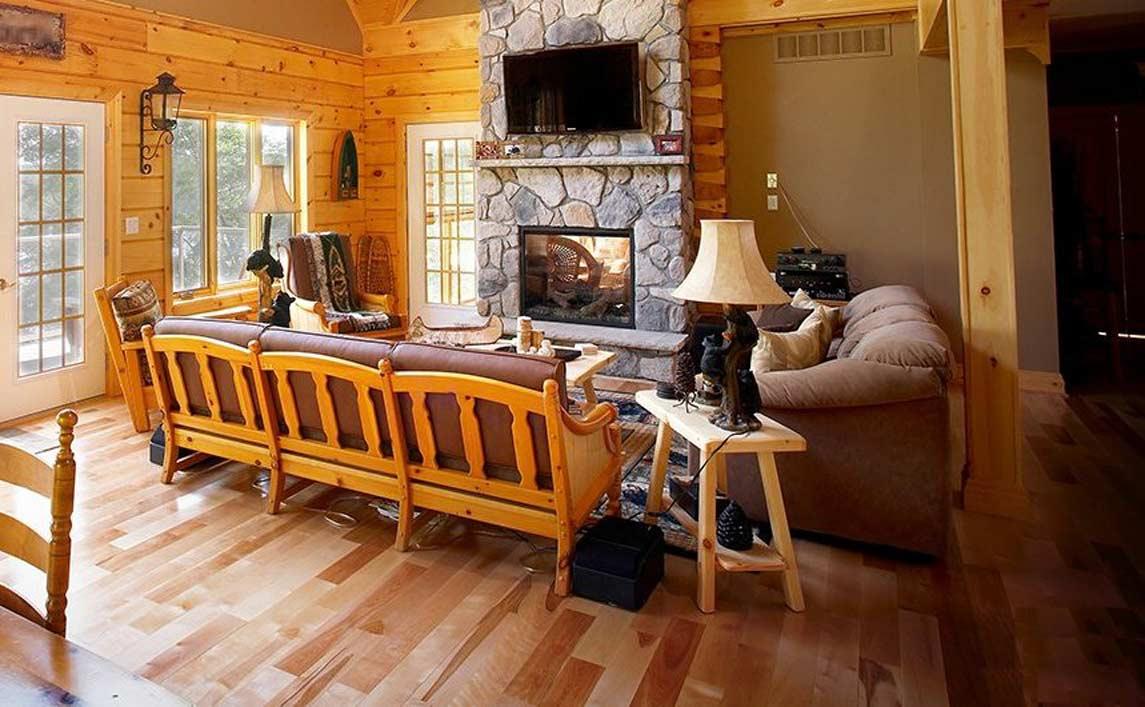The strategic use of natural light in log home design not only elevates the home’s aesthetic appeal but also enhances both the functionality and the living experience within these unique spaces.
Below, we’ll explore the transformative impact of natural light in architecture and interior design, and provide strategies for maximizing the benefits of natural lighting in your log home design.
Benefits of Natural Light in Log Homes
Don’t underestimate the importance of log cabin lighting. Here are just some of the advantages of natural light in the home:
Amplifies Aesthetics
Natural light can dramatically transform the interior of a log home by highlighting the natural beauty of the wood and creating a warm, inviting atmosphere. The interplay of light and shadow throughout the day adds a dynamic element to the space, making it feel alive.
Log cabins inherently have a strong connection to nature, and maximizing natural light strengthens this connection, blurring the lines between the indoors and the outdoors.
The strategic use of natural light can also accentuate the architectural features of a log home, such as exposed beams, wooden textures, and the intricate craftsmanship that goes into their construction.
Improves Energy Efficiency
Log homes are renowned for their energy efficiency, and incorporating natural light into their design enhances this feature. By reducing the need for artificial lighting during the day, homeowners can significantly lower their energy consumption and electricity bills.
Natural light also plays a critical role in passive solar heating—when windows are strategically placed, they can capture the warmth of the sun during cooler months, contributing to heating the home naturally. This not only reduces reliance on traditional heating methods but also promotes a more sustainable and eco-friendly lifestyle.
Enhances the Living Experience
The benefits of natural light extend beyond aesthetics and energy savings. It also significantly impacts the overall living experience. Exposure to natural light has been linked to improved mood, increased productivity, and better overall health.
Natural light can also help regulate sleep patterns, boost vitamin D levels, and reduce the risk of seasonal affective disorder (SAD).
Strategies for Maximizing Natural Light in Log Homes
To take advantage of these benefits, homeowners and designers should consider strategies for maximizing natural light in log homes in the pre-construction phase. Here are some ideas to consider:
1: Window Placement and Size
Large picture windows and skylights flood interior spaces with natural light. The strategic placement of these windows can help ensure that sunlight penetrates deep into the home throughout the day.
This approach—known as daylighting—is a cornerstone of natural light home design, leveraging the orientation and architectural design to bring sunlight inside, thereby enhancing both the ambiance and the energy efficiency of the log home.
The ideal placement of windows for maximizing daylighting and solar gain varies depending on the home’s location, particularly its latitude and the local climate. However, if you are in the Northern Hemisphere, there are some general principles that can help guide you:
- South-facing windows are typically recommended for maximizing solar gain during the winter, as the sun is lower in the sky and its light can penetrate deeper into the home. These windows can capture sunlight most effectively throughout the day, especially in the colder months, helping to heat the space naturally.
- North-facing windows receive less direct sunlight year-round, which can be beneficial for minimizing overheating and glare while still providing consistent, natural light. They are often used in spaces where soft, diffuse light is desired.
- East-facing windows capture sunlight in the morning, and west-facing windows in the afternoon. East-facing windows can help warm the space in the morning, while west-facing windows can cause overheating in the afternoon, especially in summer, due to the low angle of the sun.
Work with your builder or general contractor to choose the best log home model for your needs, based on the climate and weather patterns in your region and the specifics of your build site.
2: Open Floor Plans
An open floor plan encourages the free flow of natural light throughout the home. By minimizing obstructions like walls and doors, light can easily spread, illuminating every corner of the living space.
This openness not only enhances the natural lighting but also creates a sense of unity with the outdoors, making the interior spaces feel larger and more welcoming.
3: Outdoor Living Areas
Incorporating decks and porches, patios, and other outdoor living areas allows homeowners to take full advantage of natural light. These areas can serve as transitional spaces that not only benefit from direct sunlight but also enhance the overall connection to the natural surroundings.
By designing these areas near sources of natural lighting, the home can seamlessly blend the indoors with the outdoors, further enriching the living experience.
4: Landscape Considerations
The landscaping around a log home can greatly influence the amount of natural light that enters the home. Thoughtful placement of trees, shrubs, and other landscape elements can ensure that sunlight is optimized throughout the year.
Deciduous trees, for example, can provide shade during the summer while allowing sunlight to penetrate through their bare branches in the winter, contributing to the home’s passive solar heating.
5: Color Scheme and Materials
Choosing the right color scheme and materials can greatly enhance the effects of natural light within a log home. Light colors reflect more sunlight, making interiors feel brighter and more open.
Natural materials with reflective properties can also contribute to the spread of light, ensuring that the home feels luminous and vibrant.
One key consideration when implementing these natural light-enhancing strategies is to properly finish the wood on the inside as well as the outside of your log home to protect it from UV rays. UV damage, called photo-oxidation, affects the cellular structure of the wood. This can impact appearance, strength, and longevity. However, the right finishing products can prevent this damage from occurring.
eLoghomes partners with two of the top brands in the industry, Perma-Chink and Sashco, for their high-quality and reliable finishing products.
For even more tips like this, we’ve written a whole article on how you can increase the lifespan of your log home.
Build Your Dream Log Cabin with eLoghomes

eLoghomes offers a huge range of fully customizable log home kits that help streamline the home-building process. Browse our portfolio of more than 200 log home designs, ranging from 400 to 4,000+ square feet.
We offer three different package options: silver, gold, and platinum. Our platinum package includes structural insulated panels (SIPs) on all second story walls and gable ends, as well as the roof. SIPs help minimize air infiltration and provide exceptional energy efficiency, as well as environmental safety and comfort in your home.
Learn more about what is included in each log cabin package and how eLoghomes leads the way in energy-efficient log home design.

